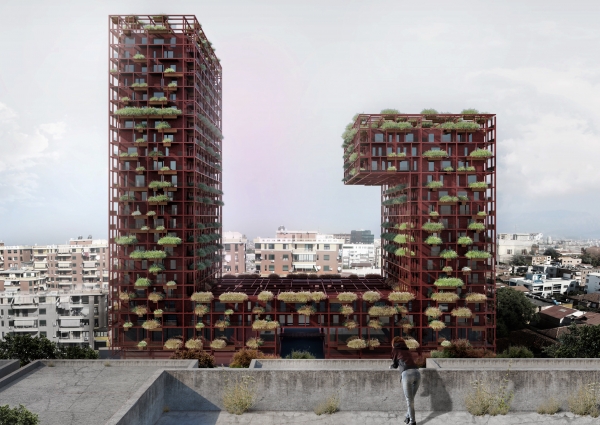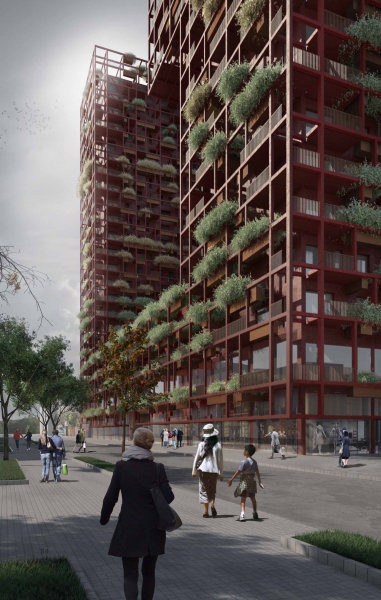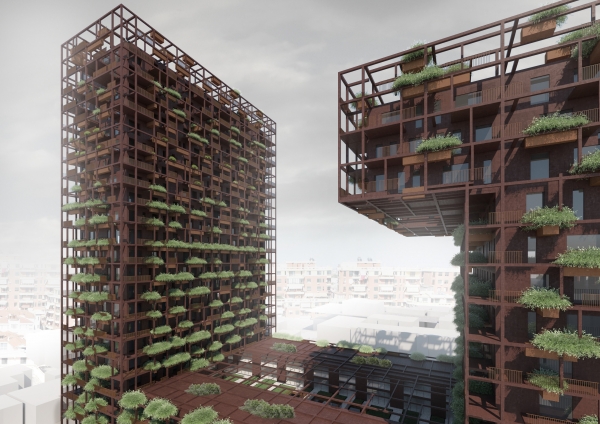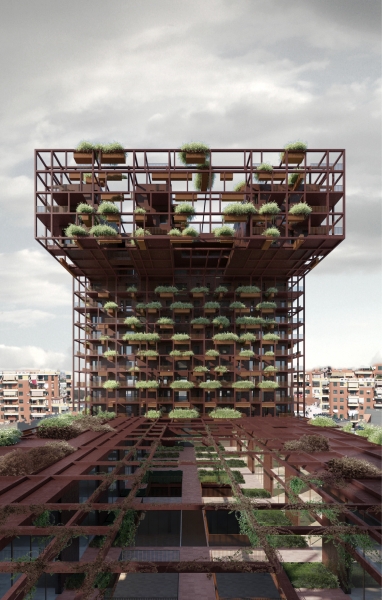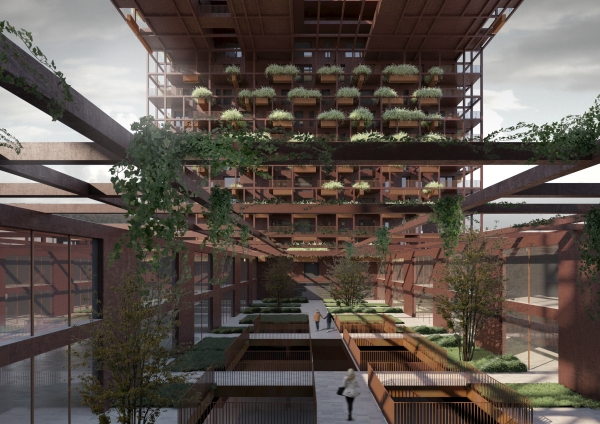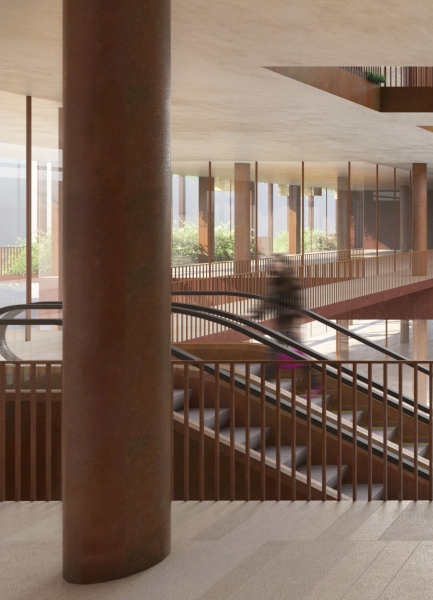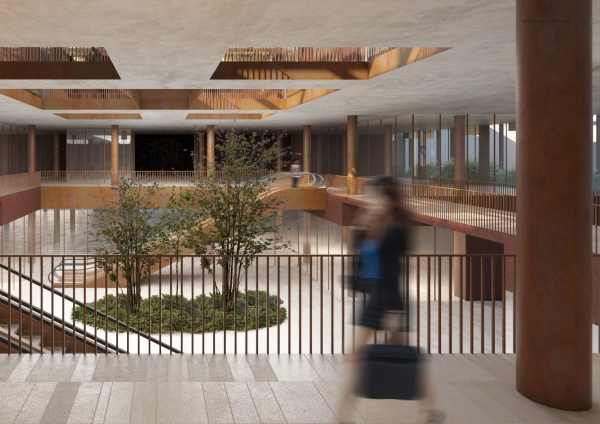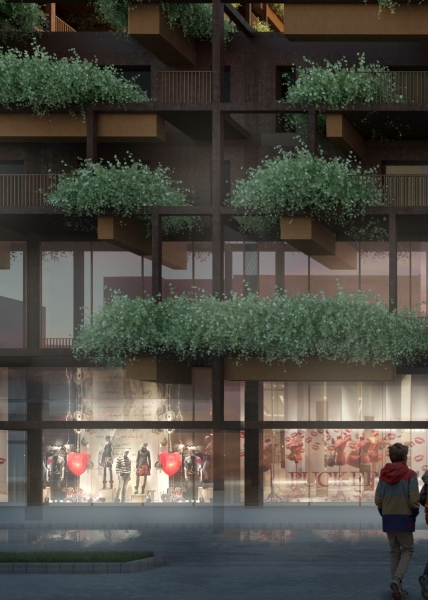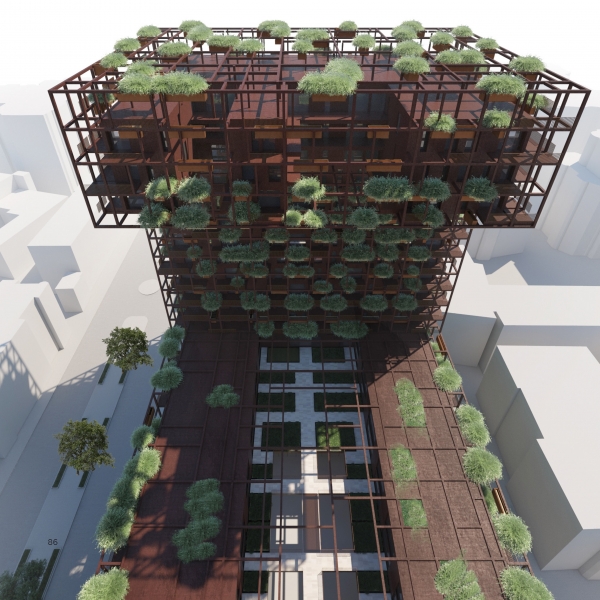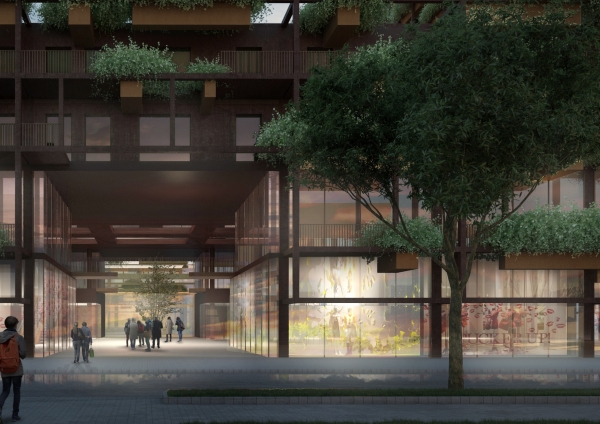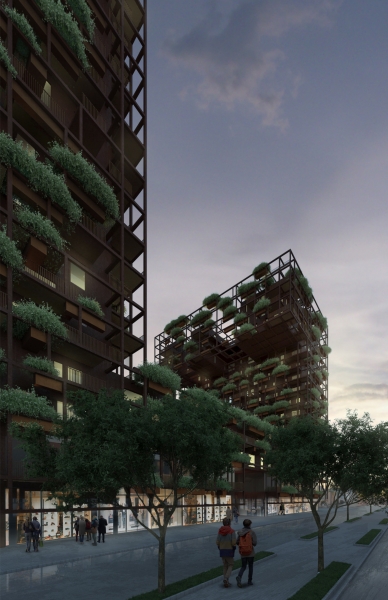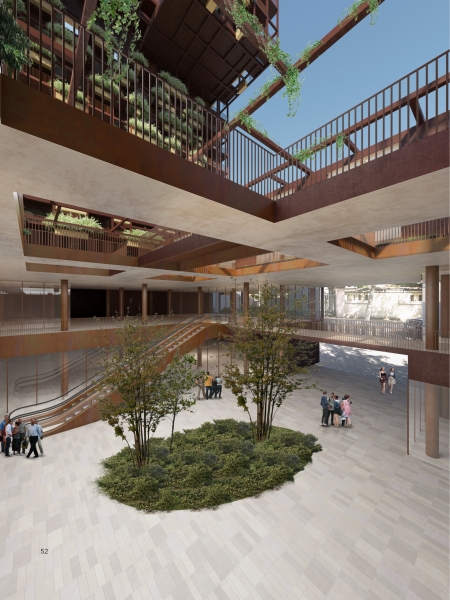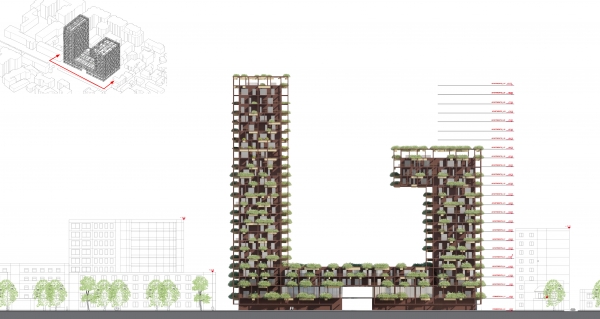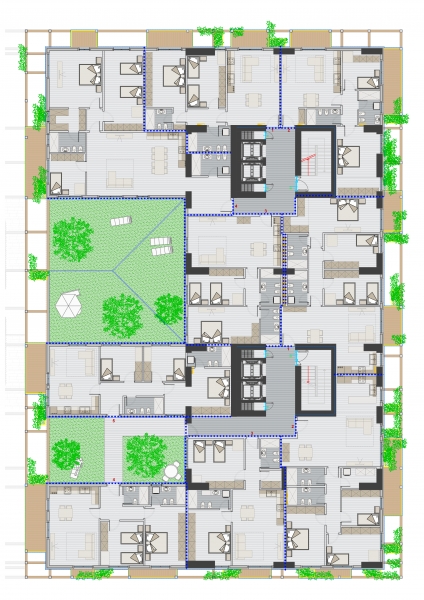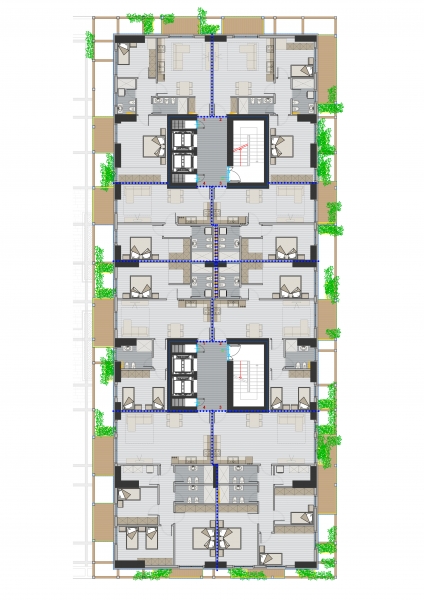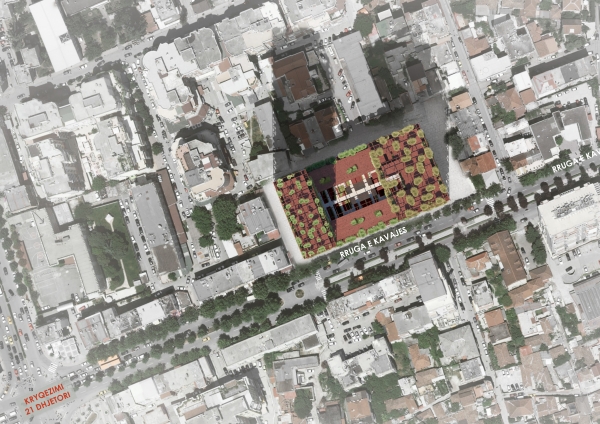Tirana Garden Building
- Object: Tirana Garden Building
- Total construction area: 62000 m²
- Location: Rruga e Kavajës, Tiranë
- Residencial area: 239 apartaments
- Commercial area: 8000 m²
- Parking posts: 438

Garden building is located in central Tirana, inside the main ring road that loops around the city. The object sits on the street of “Kavajes”, nearby “21 Dhjetori”.
On this project, we have collaborated with the distinguished Italian Architectural studio; Archea Associati. They have successfully bought visions into life and achieved prominent overlooks to the areas where they have operated. The design proposal brings a contemporary look to the urban area, however maintains the nature characteristics that this area already withholds – including a green facade on the object. The precedence behind this concept is Balinese gardens (1 of 7 world wonders). This will bring an enchanted and magical atmosphere where the object where will be constructed and placed.
The formative idea of the object is the construction of two twin towers but consisting of different heights – joined together by two floors of different services such as shops and offices. The whole volume of the object is wrapped with a green grid that unifies the overall image, hides functional changes and facilitates the appearance of the built structure.
Moreover, the green grid improves living standards within the area as it preserves an ecological approach architecturally. Green walls and facades can reduce heat gain in summer by directly shading the building surface. Green roofs reduce heat transfer through the roof and ambient temperatures on the roof surface, improving the performance of heating, ventilation and air conditioning (HVAC) systems. Furthermore, the change of different plants according to each season means that the facade is forever changing and bringing a dynamic and effective experience in the city of Tirana.
The object maintains 2,4,16 and 24 floors. The ground and first floor are for service purposes such as; shops and offices. The rest of the floors are residential. Underground floors will be used to carpark, both public and private.

