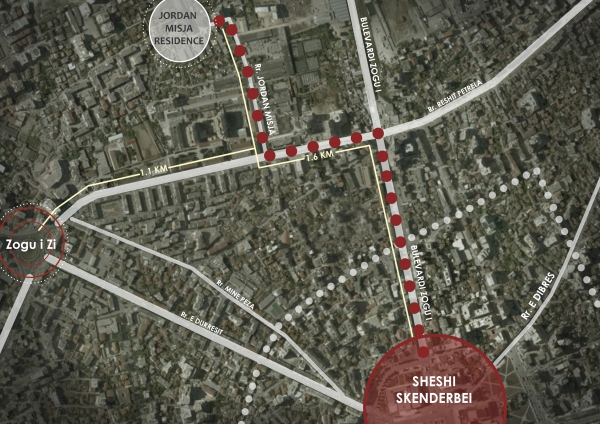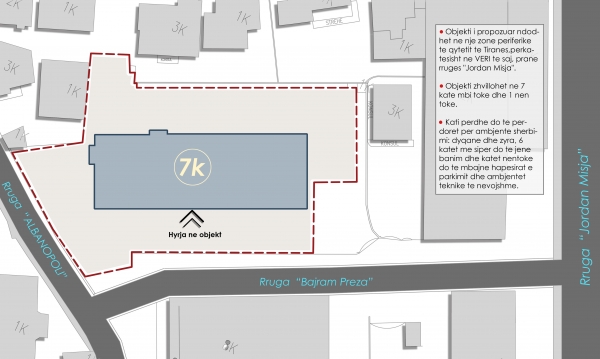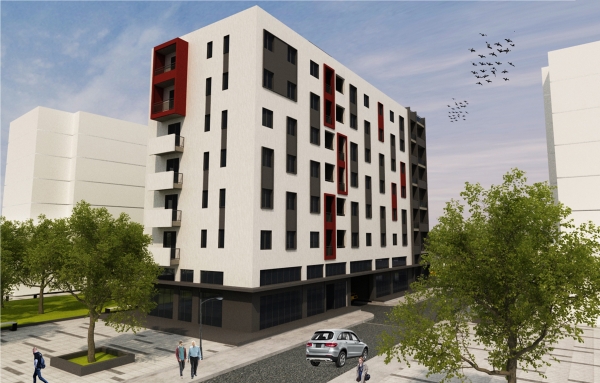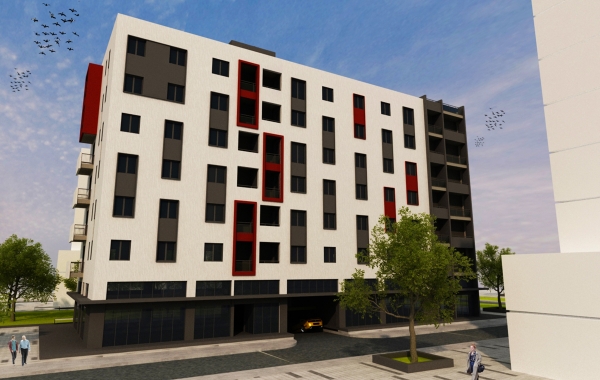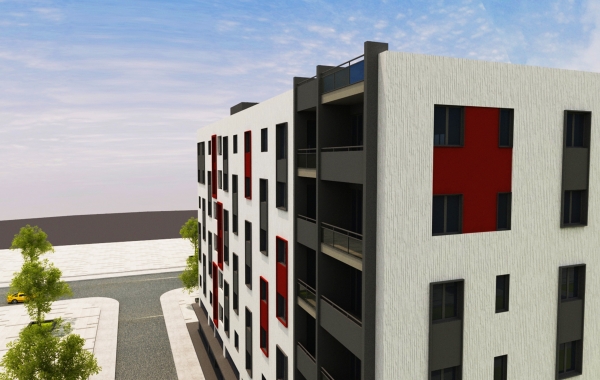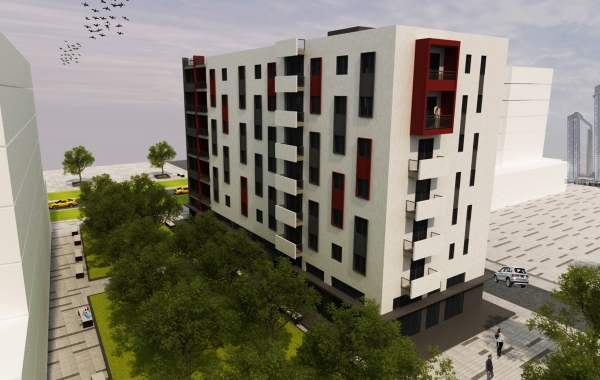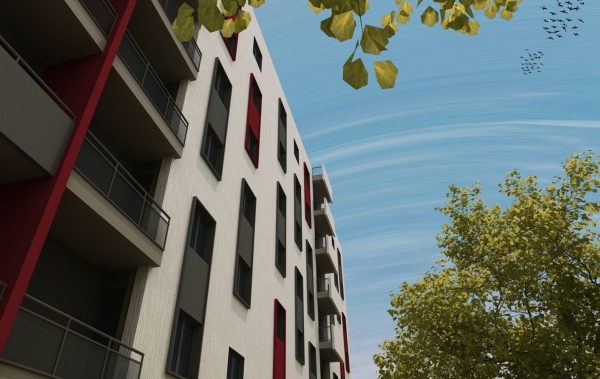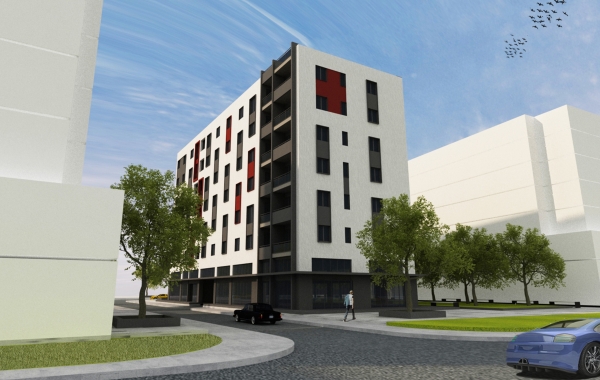Jordan Misja Residence
- Object: Jordan Misja Residence
- Total construction area: 5441 m²
- Location: Albanopoli Street
- Function: Residencial & Commercial
- Above-ground floors: 7 floors
- Underground floors: 1 floor
- Commercial Floors: 1 floor
- Architect: Gjergj Ruci & Kleant Bibolli
- Commercial area: 578.2 M2
- Parking posts: 1 floor

Jordan Misja Residence is located North of Tirana. Currently, in the western angle of the site there is a private villa, whereas the rest of the site is occupied by a two-story industrial building.
The concept idea behind the object is to establish a rectangular volume that harmonizes along the main street. The object maintains seven floors above ground and one floor underground that will act as parking. The ground maintains multiple services such as shops and offices. The rest of the six floors are residential, where a system of hood lined with graffito plaster will be used.
Exterior doors and windows are built of aluminum frames and consist of the same colour as the whole object. The design style of the object withholds an overall contemporary outlook.

