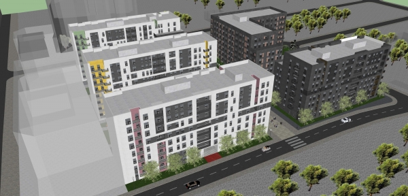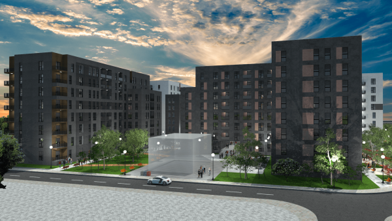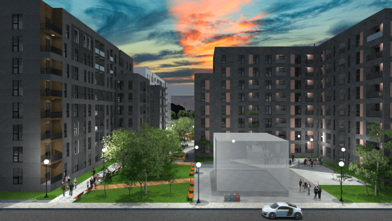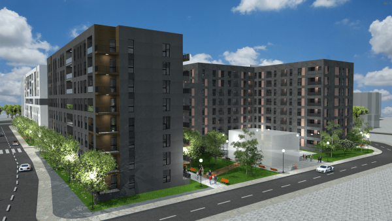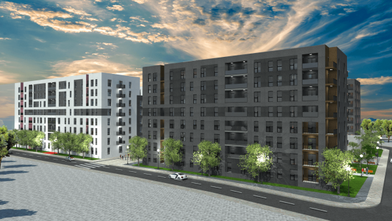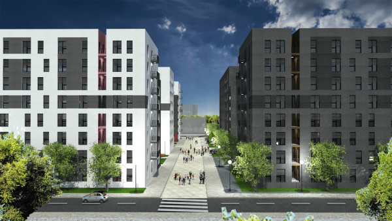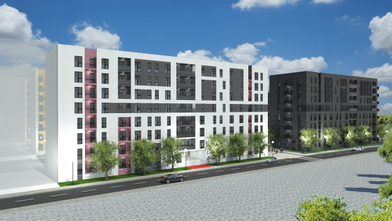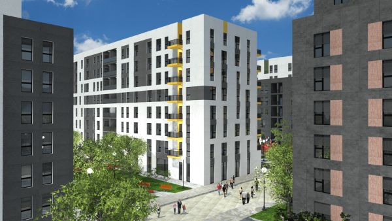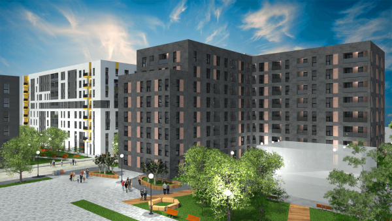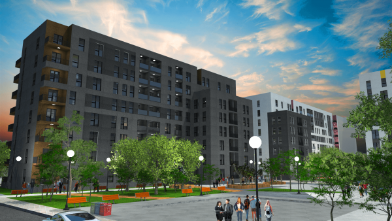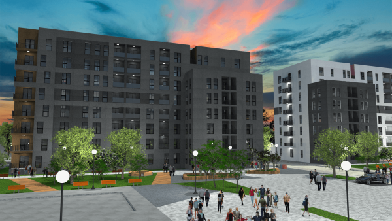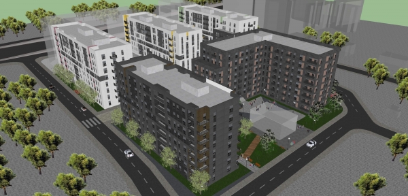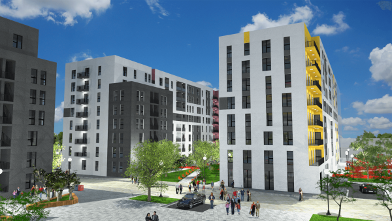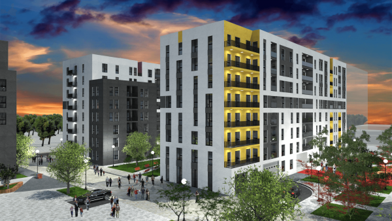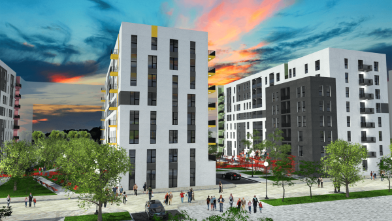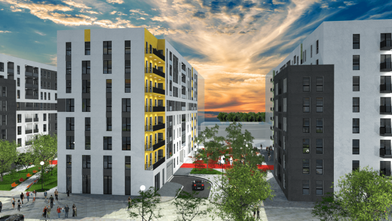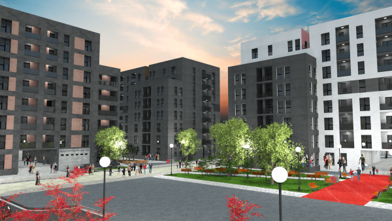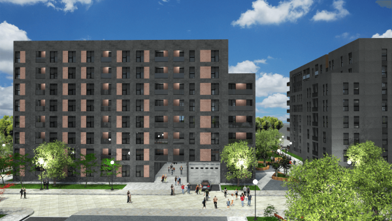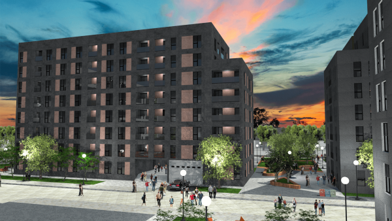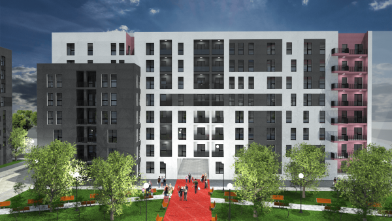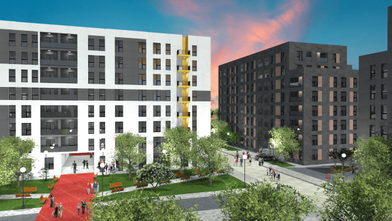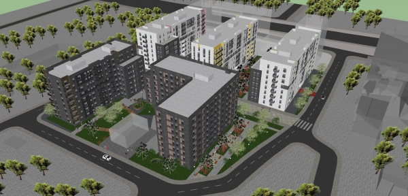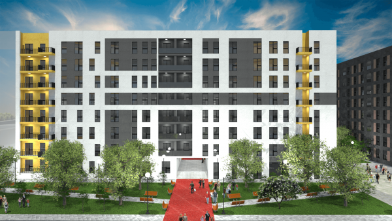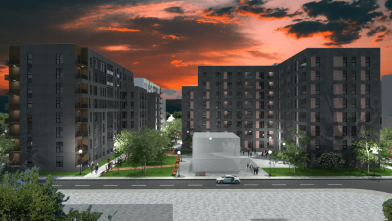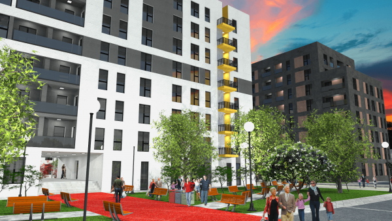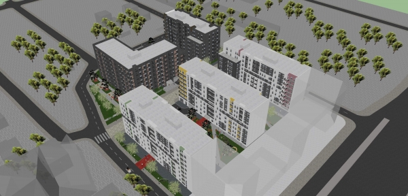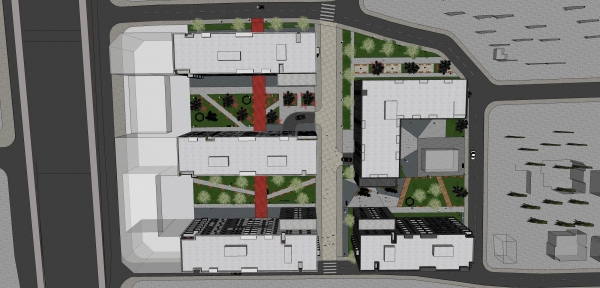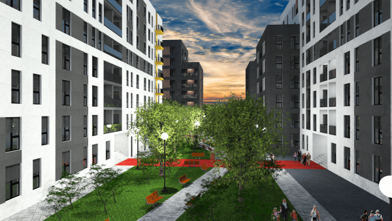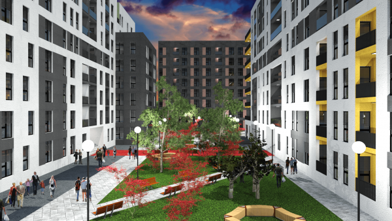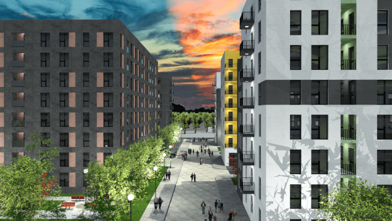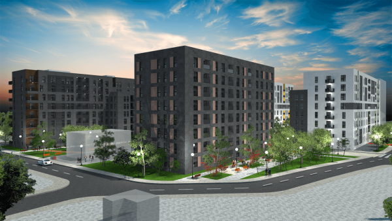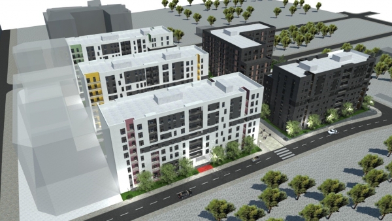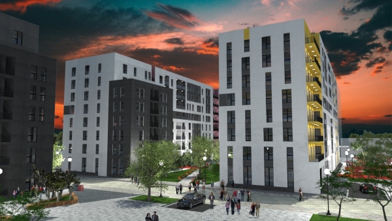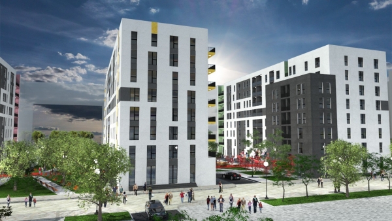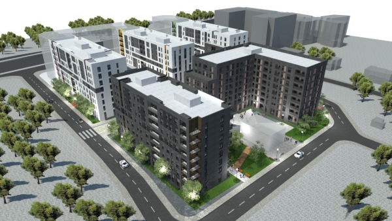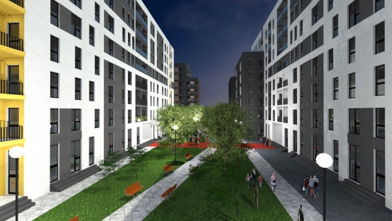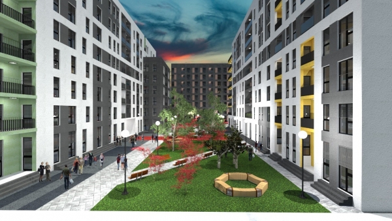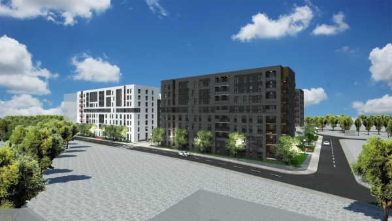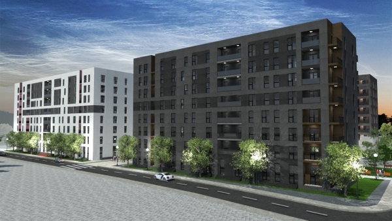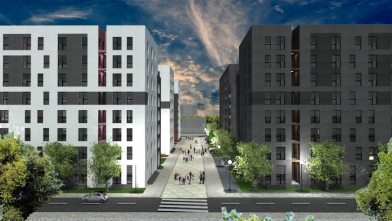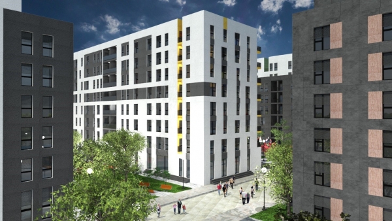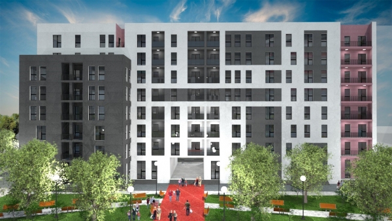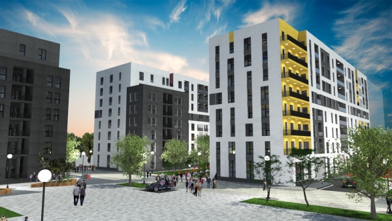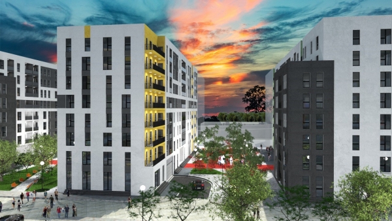Tirana Entry II
- Object: Tirana Entry II
- Total construction area: 50000 m2
- Location: 29 Nentori Street, Tiranë
- Function: Hotel, Residence & Commercial
- Above-ground floors: 8 floors
- Underground floors: 1 floor
- Commercial Floors: 1 floor
- Architect: Kleant Bibolli

The proposed facilities are located along the axis of the road "29 Nentori" near the overpass at Casa Italia shopping center, Tirana. The aim of this initiative is the realization of the project of one complex with residential buildings and services including hotels and institutions banking and health, with high and modern standards.
The construction site is bordered on the south by 29 Nentori road which is the main axis Tirana-Durres. Also, it is located in an important communication node between Durres, Tirana and northern part, Kamez, etc. The main road connects the square with the center of Tirana, in a straight line, through Durres Street.
The project takes place in 5 buildings.
In Building 1 all facilities will be used for housing. In Building 2, the ground floor is partly residential, partly service, while the other floors are residential. Building 3 on the ground floor will have some banking institutions while on the other floors it will be residential. Buildings 4 and 5, respectively located inside the square, one L-shaped and the other in front of it, will have the function of a hotel and will be two hotels independent of each other which are connected only to the parking floor which will be a and Common. 4 of the buildings are crossed by pedestrian passages with a considerable width of about 6 meters, to make the recreational space more accessible and not to create solid partitions along it.

.jpg?1646466429)
