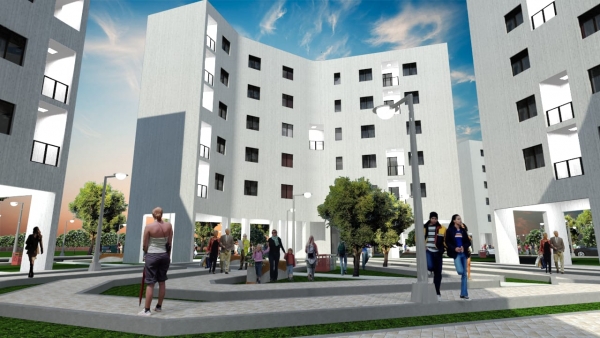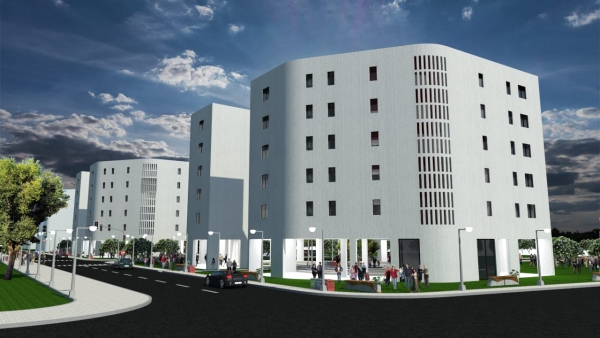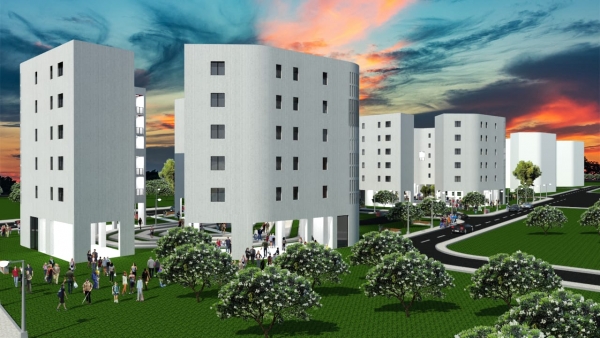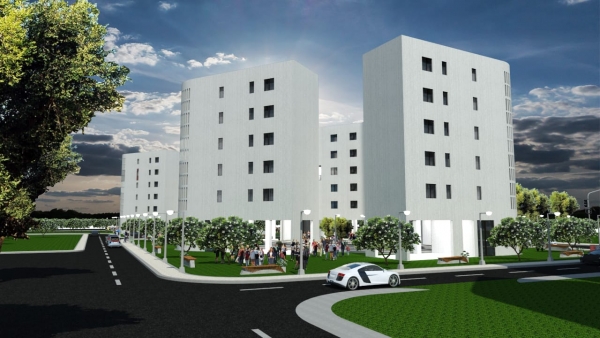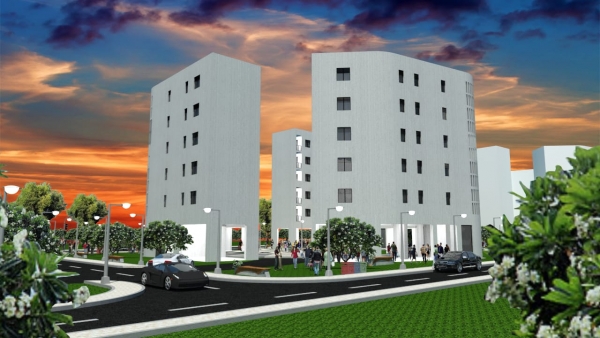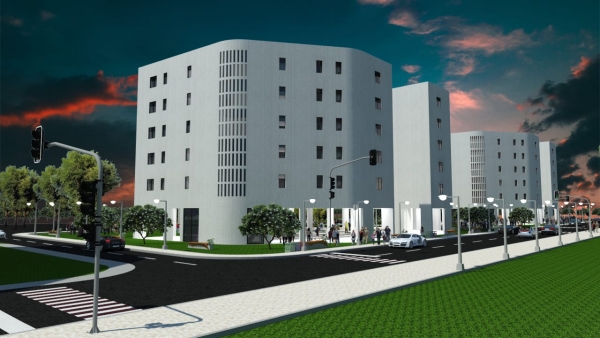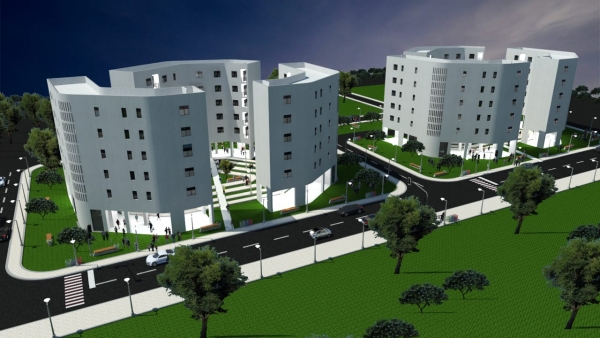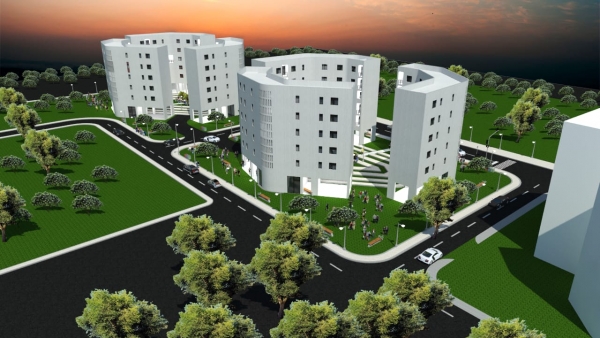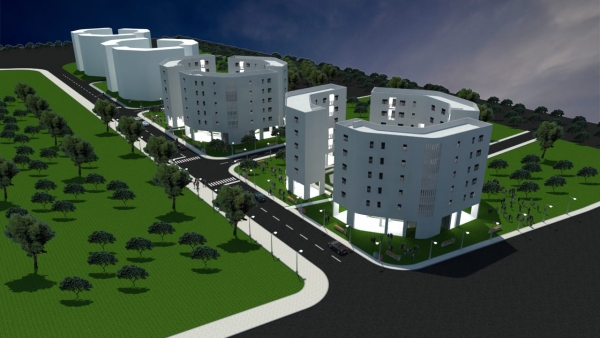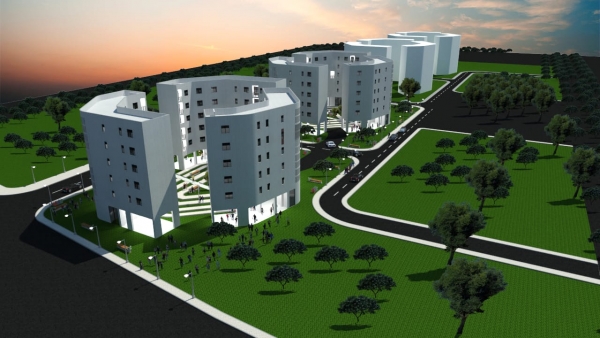Fushkrujë
- Object: Fushkrujë
- Total construction area: 4 blocks of flats
- Location: Fushkrujë
- Above-ground floors: 6 floors
- Underground floors: 1 floor
- Residencial area: 5 floors
- Commercial area: 1 floor

The New Development Zone Fushe Kruje is divided into 4 Blocks, which are formulated based on the development of the underground, which consist of the same typology of buildings.
The project is intended to be realized in 4 blocks of buildings which consist of 1 typology of buildings. Each building will be organized with 6 floors above ground and 1 basement which will be used for car parking. The ground floor will be used as service facilities for various businesses or commercial units and 5 residential floors. Residential floors will consist of two apartments which will be 1 + 1, 2 + 1 and 3 + 1.

